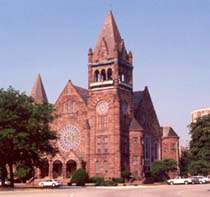Central Congregational Church
category : Historic Churches
 The Central Congregational Church, listed on the National Register of Historic Places, was erected in 1898 of Romansque style. The Church is constructed of brown, raindrop sandstone, quarried in Marquette, Michigan. The huge stone blocks were of natural bed stone. The foundation is of vitrified brick. The building is 135 feet from east to west, and 133 feet, five inches from north to south.
The Central Congregational Church, listed on the National Register of Historic Places, was erected in 1898 of Romansque style. The Church is constructed of brown, raindrop sandstone, quarried in Marquette, Michigan. The huge stone blocks were of natural bed stone. The foundation is of vitrified brick. The building is 135 feet from east to west, and 133 feet, five inches from north to south. The Sanctuary is 69 feet by 76 feet, and is 46 feet from the floor to the top of the shallow dome. The truss ceiling and roof are made of wood, and the trusses in the attic span 80 feet from pier to pier. Eighty tons of iron and steel were used in the construction of Central Church. The seating capacity was 950 in the Sanctuary plus another 650 in the Sunday School room to the south. The wall between the Sanctuary and the Sunday School room divided horizontally in the center, half being raised into the ceiling and half lowered into the basement. This made an opening between the rooms 32 feet wide and 24 feet high.
The Sanctuary, shaped in the semi-circular style popular during the last quarter of the 19th century, reflects the emphasis placed on pulpit oratory and musical performance. Behind the minister's rostrum originally was a large choir loft facing the congregation. On the back wall of the choir loft and directly in the center was the organ console.
There are many beautiful stained glass windows in the church. The most impressive is the round, or Rose, window above the east entrance. It is 22 feet in diameter with a Greek cross in the center. Surrounding the center are 12 sections symbolizing the 12 tribes of Israel.
At the front of the building is a vestibule, which is 86 feet long. At the south end is the parlor, or social meeting room. It is 240 feet square and contains one of the four fireplaces in the building.
High above the town, in the 137-foot tower, is the sole surviving symbol of unity between the two churches that united to form Central Congregational Church. It is the bell itself. It was recast from the bells of Old First Church and the First Congregational Church. There is also a small portion of the bell, which had hung at the top of the old frame Knox Academy building, in the new bell.
Admission: Donation Requested: 2.00
Hours: M-F: 8:30am-4:30pm. Su: 9am-noon. Closed major holidays.
Address:
60 Public Square
Phone: 309-343-5145
Our Email: Central@centralcong.org
Our Website:centralcong.org/histsketch.html
Come visit us in Galesburg, Illinois